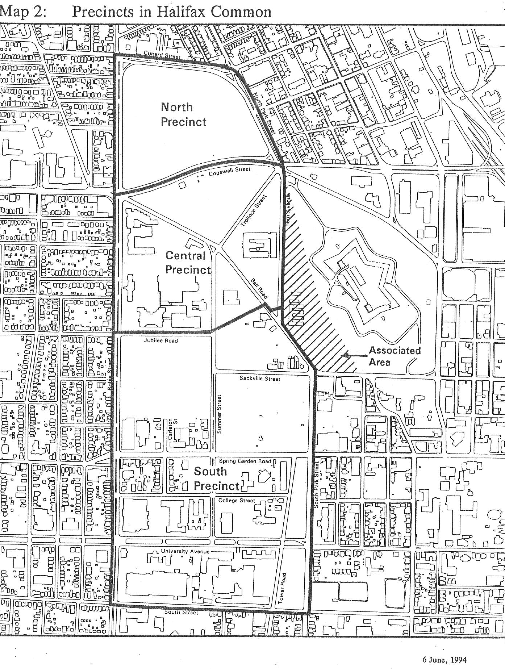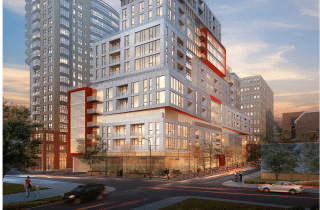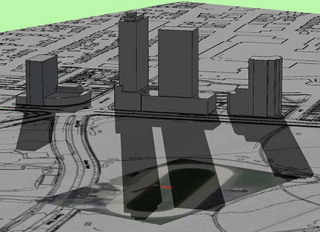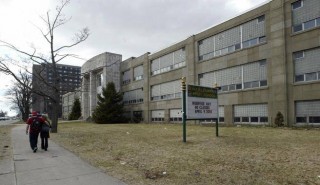
Centre Plan Primary and Secondary Targeted Growth Areas
“We see the draft Centre Plan as making a bad situation worse. We urge a complete re-thinking of the draft Plan.” Howard Epstein, Board Member, Friends of Halifax Common
Below are FHC Board Member Howard Epstein’s comments on HRM’s June 27th draft Centre Plan Growth Scenarios submitted to HRM Community Advisory Committee. His letter addresses concerns about the Plan’s general approach and the failure to protect the Halifax Common. Click Here to read previous FHC submissions to HRM’s Centre Plan (PDF) and here (previous post).
August 5, 2016
I am writing on behalf of the membership of the Friends of the Halifax Common to offer comments on the draft Centre Plan.
While the main focus of the FHC is on those aspects of the draft Plan that have immediate impact on the Common, we see those matters as arising in an overall context. That is, the general approach of the draft Plan is also reflected in those portions that are directly related to the Common. These comments, therefore, start with the overall approach of the draft Plan, and then move to specific focus on the Common. Continue reading










