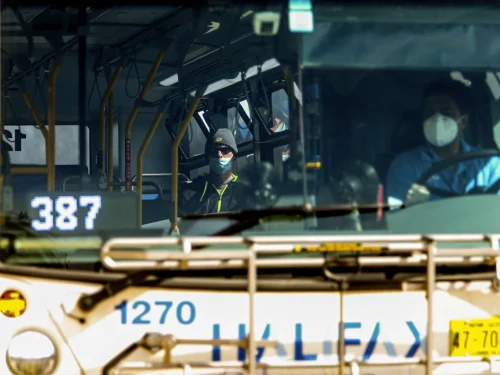Help stop HRM’s $200m plan to demolish Robie Street’s last historic neighbourhood (North to Cunard). Residents strongly oppose the demolition of dozens (50-75) of affordable units & cutting ~80 trees to add a bus lane. Data shows even for public transit, road widening won’t reduce traffic. Cheaper, better solutions to optimize transit include signalized lane changes (i.e. MacDonald Bridge or Chebucto Road) to reallocate existing road space. HRM must protect & repopulate the uniquely diverse, affordable community. In housing & climate crises unnecessarily destroying affordable homes & cutting street trees is criminal. Write HRM Mayor & Council -see info below or write from your ❤️! *Wider Roads Make Worse Cities

Write to Stop Robie Street Widening. Help spread the word by circulating, printing, posting this poster.
*Citizens oppose widening Robie St. *Do not use $200m to destroy a unique neighbourhood of First Nations, youth shelters, co-ops, heritage, affordable housing, business.
*Do not cut 80 historic trees. They slow traffic, calm drivers, clean air, reduce noise, give shade & beauty.
*Do not destroy a neighbourhood to make Robie a uniform width Young-Cunard. That’s outdated & destructive.
*Use cheap, proven options; Time of day lane changes Chebucto Rd/MacDonald Bridge!
*Spend savings on buses, ferries, drivers, lower fares, shelters, the Mumford Terminal, public safety.
*Our new Council can legally reverse the last council’s plan.
*Even for public transit, wider roads don’t reduce traffic or congestion.
Please let friends & neighbours know. Ask them to write council c/o clerks@halifax.ca, post on social media, print & distribute our flyer below or our poster. The pictures tells it all.
(1) HRM April 24th TSC Report estimates road construction for 2029 (ish) to be $170m but as costs have inflated at an extraordinary fate from $53m in 2022 to $73m in 2023 for land acquisition alone, FHC believes the construction cost will be closer to $200M. THIS DOES NOT seem to INCLUDE COSTS FOR BRT – ONLY ROAD WIDENING.

 Writing on behalf of FHC and Robie St residents, Peggy Cameron and Howard once again ask Mayor Fillmore for a meeting. The first request was on November 4th 2024 with multiple follow up inquiries.
Writing on behalf of FHC and Robie St residents, Peggy Cameron and Howard once again ask Mayor Fillmore for a meeting. The first request was on November 4th 2024 with multiple follow up inquiries.




